PROPOSITION & ORGANISATION
Spatial geometry,
proportion and organization have been central discourse in architecture for
centuries, but their hierarchical relationship among them have varied. Three texts
that I studies by Andrea Palladio, Le Corbusier and Colin Rowe have different
thoughts of proportion and organization. In architecture, the concept of “space”
is the system of architects define and enclose space, creating bounded areas
for human daily activities.
The most
striking difference between Palladio’s point of view and Le Corbusier’s point of
view on proportion and organization may be more fundamental than this. One was
the emphasis on centrality, symmetry, and the plan. The second was an emphasis
on dispersion, asymmetry and the elevation. These were the difference not only
between Palladio’s and Le Corbusier’s theories but also the difference between
two generation of architects, between two paradigms of architecture.
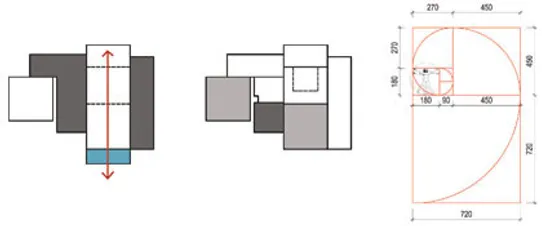

Spatial geometry: Affects acoustic and views, as well as one
sense of enclosure or openness
Spatial proportion: A proper or desirable relationship of
symmetry. Be used to imply different uses- A long, low, narrow space. Example,
suggest movement, while a space that is more cubic, more equal in length,
height and width. A sense of bigness or smallness
Spatial organization: Determine separation or connection between
similar or dissimilar uses, helps to clarify aspects of use, such as public vs
private, and establishes similarity or contrast between space such as
qualities, scale, material
The role of organization in architecture is
to determine the separation or connection between similar or dissimilar uses,
helps to clarify aspects of use and establishes similarity or contrast between
spaces. These are two ideas of organization in architecture which are
organizational spaces and organizational design. In the text given, Andera
Palladio’s idea on organization is to lace the owner living quarters on the top
level and hiding the less aesthetic parts of the building such as kitchen and
servant quarters. While Le Corbusier highlighted on his planning of the houses,
with mainly focused on the idea of circulation within house.
Proportion is an important
connection between mathematics and art in the central principle of architectural
theory. It is the visual effect of the relationship of the various objects and
space that make up a structure to one another and to the whole. In particular
harmonious, proper or desirable relationship and the balance of symmetry.
The proposition and organization mostly related to the spaces
of the building. A
well proportion and organization building well control the quality of a building. Every spaces needs to be organize with right position and with correct proportion. For example, we cannot design toilet bigger than living area (proportion) and axis with the entrance (organization) which would see in directly because it would make people feels weird in this ridiculous design. To architecture today, organization is something influenced by human behavior or lifestyle while proportion is more toward to physically thing to create the right sensation of visual effect.

well proportion and organization building well control the quality of a building. Every spaces needs to be organize with right position and with correct proportion. For example, we cannot design toilet bigger than living area (proportion) and axis with the entrance (organization) which would see in directly because it would make people feels weird in this ridiculous design. To architecture today, organization is something influenced by human behavior or lifestyle while proportion is more toward to physically thing to create the right sensation of visual effect.

“proportion provokes sensation” – Le Corbusier
Architect not only like to play with the form
of the building. They also like to make the space more meaningful and to create
sensation. The harmony of these relationship could be also creating comfortable
atmosphere and make the people incomprehensibly like the space. This is why
most of the famous building can bring
naturally comfortable in space. Architect today would be organizing their
building more to nature which is proving not only greenery to the building to the
building also enhancing the visual effect and peace feeling. Proposition and
organization also can be combine to provide a strong sensation to human.
CASE STUDY:
All cedar house, Shigeru ban


The proportion of this building is designed
with free plan with flat roof and some vertical and horizontal planes which
create a series of carefully configured living space. The organization of space
the make this building Have sense of seclusion and privacy A large communal
living space spills out onto an external terrace, providing residents with a
secluded terrace bathed in natural light. The organization of the partitions
within the space establish and define the dwelling’s relationship with its
context.


The organization of space: more intimate areas
of the home are found at the center of the single story plan



Organization of the walls: desired external sightlines. These walls not only frame the views, but also function conceal neighbouring house and roads- ensuring a sense of seclusion and privacy
This building
is just simple defined by the organization and proportion within aesthetic. This
building also explain the combination of proportion and organization would
bring out the sensation of human. At then same time it would enhance the
quality of interior space.




CASE
STUDY
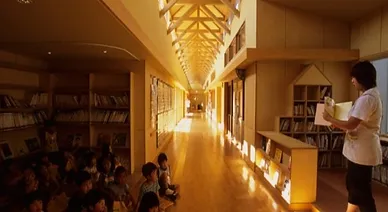
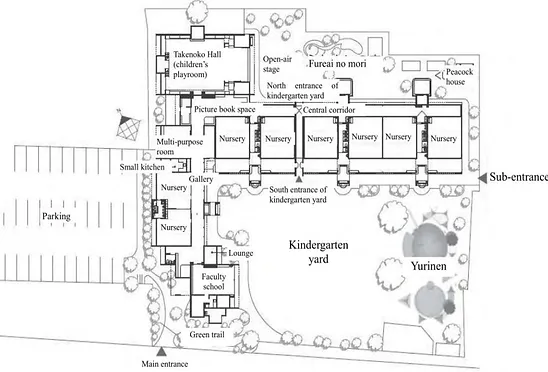
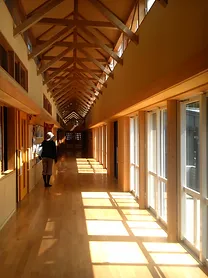


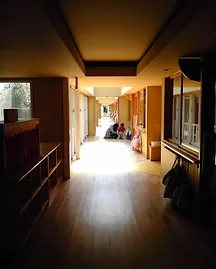
Despite various of architectural approach to perform a design, it should be contributed to how the building were organized and proportioned. During the past, contrast shown that Le Corbusier wanted a design that is dispersed and symmetry while palladio would rather to go for centrality and symmetry. In fact, both architects were doing their design right, due to their commonality on conviction were doing their design right, due to their commonality on conviction about ideal proportion as common belief. Fundamental idea of proportion and organization were in need as a guideline.
Yotsukaido
Satsuki Kindergarten, by Mitsuru senda built in 2007. The building serve for a
child education centre and it shows the effort of architects on carefully
planning out the proportion and organization wisely. The circulation of the
entire building was configurated along the central corridor, which defines each
of the functional space clearly upon entry. Furthermore, organization of each space
are design in a way that is best suit to its adjacent components. Like the kid
nursery rooms has the direct access to the kindergarten yard and open stage,
which the architects strategically to allow bigger possibility of activities to
occur between spaces.

The composition
with lights, the invention of day lighting into interior space in this building
to persuade people that the existence of central things. Similarity shows with
the fundamental idea of “I compose with light”- Le Corbusier. Mitsuru senda was
actually exposing his interior space, shape of room, features, texture etc.
upon the arrival of light through windows or openings

Proportionally,
this particular kindergarten avoiding to include any massive pillars or
components, even the ceiling, windows, roof truss have designed with closer
ratio to each other. In fact all the dimension of components are actually
derived from each other, thus to have a lighter scale in common. Reason to the
emphasis on scale harmonized was children were the main occupants to this
building, best effort achieved by the architects in generating space with
warmth, perfect study place for children.




Despite various of architectural approach to perform a design, it should be contributed to how the building were organized and proportioned. During the past, contrast shown that Le Corbusier wanted a design that is dispersed and symmetry while palladio would rather to go for centrality and symmetry. In fact, both architects were doing their design right, due to their commonality on conviction were doing their design right, due to their commonality on conviction about ideal proportion as common belief. Fundamental idea of proportion and organization were in need as a guideline.
Reference
1.https://www.google.com/search?q=all+cedar+house&tbm=isch&tbo=u&source=univ&sa=X&ved=0ahUKEwiy4tv-zbHWAhVLvY8KHaX1AEoQsAQINQ&biw=1366&bih=662#imgrc=bSzcuH5PLYHjWM:
2.https://www.google.com/search?q=all+cedar+house&tbm=isch&tbo=u&source=univ&sa=X&ved=0ahUKEwiy4tv-zbHWAhVLvY8KHaX1AEoQsAQINQ&biw=1366&bih=662#imgrc=eFqzH3E7_JRH6M:
3.https://www.google.com/search?q=Yotsukaido+Satsuki+Kindergarten&tbm=isch&tbo=u&source=univ&sa=X&ved=0ahUKEwjIgPmZzrHWAhXLNo8KHbN3DjkQsAQIMw&biw=1366&bih=662
4.https://www.google.com/search?q=Yotsukaido+Satsuki+Kindergarten&source=lnms&tbm=isch&sa=X&ved=0ahUKEwj9hdenzrHWAhVBLY8KHU8kC_UQ_AUICigB&biw=1366&bih=662#imgrc=EqYaCRBOIEA5oM: