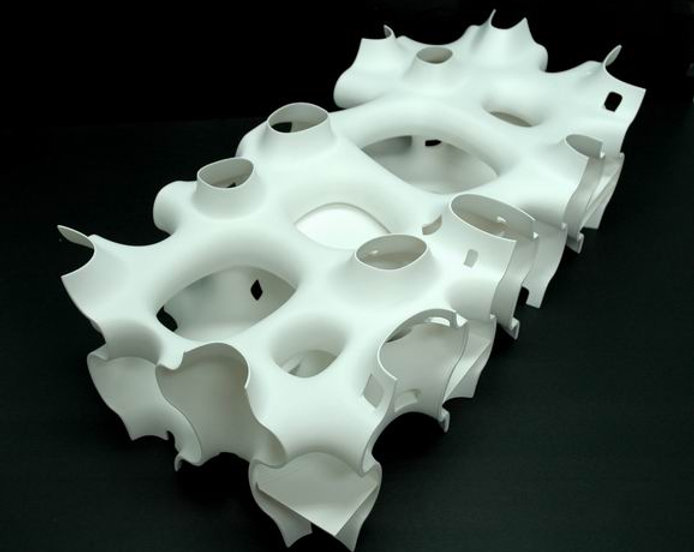Architecture building and human body has a strong and inseparable relationship since ancient times till today, be it a metaphor or an abstractions, like the ancient text De Architecture by Marcus Vitruvius said, that buildings should be proportioned symmetrically as per human body. The relationship between architecture and human body has delves deep into why people manifest in the first place, which the characteristics and qualities are both combined together that will impacting not only the occupant behaviour through the body, but also affecting occupants emotionally, intellectually, physiologically even spiritually through the human body.
- Marcus Vitruvius had mention about how the space arrangement of the temples related to human body.
- Le Corbusier felt that Proportioning Grid was destined one day to serve as a basis for prefabrication, should set above both the system of the foot-and-inch and the metric system.
- Lance Hosey mentioned that no architect can be without Graphic Standards, and with it every architect is empowered and equipped to practice architecture.
Architecture and the human body also come into contact a more concrete way at en ergonomic level. The relationship between size, form and movement are what essentially characterize the human scale, a rather vague term and no doubt charged with various ideological meanings.
As a “matter”, the human body is subjectified in which the aesthetic experience of architecture is articulated in accordance with the phenomenological bodily contact with the ‘gesture’ of everyday buildings. The body, for instance, moves freely in the recreation park, becomes more cautious in the library, and merges with noise while waiting in the subway station.
Architecture allows subtle features of human body to be impressed, received and transmitted into the built environment and buildings borrow features such as their structural flexibility from the human body using it as a way to resist unpredictable geological instabilities.
. . . . . . . . . . . . e x a m p l e 1 . . . . . . . . . . . . . .
 |
The Marilyn Monroe Building (The Absolute Towers)
|
A residential condominiums twin tower skyscraper complex in Canada by Burka Architects, MAD studio. They officially called as Absolute Tower. Fondly dubbed the Marylyn Monroe towers by local residents, the Absolute Towers parallel the twisting fluidity or natural lines found in life. This activation of flow forms an organic punctuation in the landscape and a desire for an urban acknowledgement of enthusiasm.
Here, they thrive to challenge the sustenance of commonplace boxy skyscrapers. The team's ambition was to provide each resident a unique experience of the city, a heterarchitical distribution. Continuous balconies widen individual viewing angles and promote community at the micro scale of a single floor. At the macro, the cadence of the floors rising into the sky echo the modular rhythms of the human experience, yet emphasizes the movement of an adoring figure hoping this building can wake up metropolitans’ desires towards nature, such as sun and wind, and certainly, human bodies. Which I think the buildings are metaphor o the body, where it intents to adopted the human body into the structure.
. . . . . . . . . . . . e x a m p l e 2 . . . . . . . . . . . . . .
 |
Toyo Ito's Taichung Metropolitan Opera House
Designed in 2006, and under construction since 2009, Toyo Ito & Associates much anticipated Taichung Metropolitan Opera House has finally officially opened. The design is notable for its cavernous, curved and folded interior forms, which produce a dramatic and complex section that is neatly resolved into a rectilinear exterior form.
Toyo Ito create one special building which acts like a stage , a perfect stage , for opera to happens. The buildings is enough is height , width , length and also the environment quality is well considered also.
The building is also consist of metaphor to human body, which its shape is alike with the human brain , where brain is the place where accepts sounds , images and the factory where it is processing . So, This opera house is designed as a main factory of vision and sound processor for each and every users of the building.
. . . . . . . . . . . . c o n c l u s i o n . . . . . . . . . . .
As a conclusion, building nowadays are the combination of both metaphors of the body and direct responses to the body. The function of building is to provide a comfortable and specific space follow by the diversity of users and the specific program. In the same time, the aesthetic value and safety shall integrate together as well.
r e f r e n c e s
|


