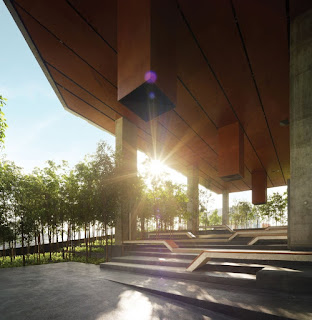The other day we had a talk by Mr. James Lim who is our
lecturer in UCSI University and he was telling us about the architecture design
project that he did during his working experience in the ZLG design firm and
his working experience in Singapore. Most of the projects he did was based on
random façade treatment, floating idea and mainly integrating with organic phenomenon into his buildings he worked on. He also shared his way of working
differs from firm to firm. Big architecture firms comprise of architects,
designers, engineers, draftsmen, etc. it consists of two teams where design
team and project team. The design team starts off with ideas and basic form of
the building, while the project team will undertake the design and develop
furthermore to meet authority’s requirement.
These are the few buildings he carried out his work in architectural
firm: -
- Point 92, Malaysia
- Natura gurney, Malaysia
- Residential projects, Kolkata, India
Point 92, Malaysia
Completed in 2012, the building simply named after the size of the site
itself, it sits on a small site of 0.92 acre and consists of single 19-storey
tower with 200000 sq. feet of office space. This building is situated on a sloped
site, overlooking Damansara Perdana. 



The play of ambience through incorporation
of day light with random façade treatment is a tried and true timeless
aesthetic, as are impeccable play of materials the architects are known for. Staying true to the intention
of creating an ambience that include the context to the inside of the building,
visitors will have to experience a breathtakingly view of Damansara Perdana. 

As
visitors arrive in lobby, the planting of trees give rise to dense vegetation
around the floor. For the office plan, the
generating feature of the floor plate is in fact a cut-out space which comprise
of several levels of voids connected through gardens and meshes of vertical
planting. The terrace is specially lit and designed grandly to give the viewers
from outside a taste of the garden.

Natura gurney, Malaysia
This project was a competition work. The concept of this residential
building comprises of natural raw materials with slot façade with playing with
basic geometry shapes in the elevation. Giving a double volume expression for
the people. Giving them a relaxed space after their work hours. Again, part of
this building floats to give a aesthetic and as well good functionality of
spaces for the user.
Residential projects, Kolkata, India
This project is located in India, this building form is in clustered
form to have aesthetic and as well bringing an old age home to the building.
The materials are raw as it reflects calmness and tranquillity to the user. The
open courtyard gives a pleasing ambience to the user. This building
incorporates nature since the end user is old people. The materials were used
are bricks, concrete, stones, etc.
.............................................................................................
In conclusion, this public lecture by Mr. James Lim has inspired me not to limit our own thinking because architecture is limitless and we are the one who defines it. And also, inspired me in designing architecture that blend with not only nature, but environment, history and people as well. This is what I think is the most meaningful thing that I learnt after the talk. For me, architecture is like our student’s life where we must keep going to challenge our limit and do create some problems so that we can find a new solution by using our experience and knowledge.
Question from the students: -
1. Novi
From all of the design, is there any issue with the end user feedback?
- There is feedback received like it’s too iconic even thou it’s not in a
big scale, but mostly, the main point of the feedback from the end user is that
they liked it and enjoy using the space.
2. Pang Shi Han
- Comparing Malaysia and Singapore, do you think Singapore is a better
platform for architects to explore and be given more opportunities in terms of
exposure and experiences?
- Yes, as Singapore is a small country, it becomes a design hub where
architects from Singapore will receive various projects from other countries
around south-east Asia.
- Architect will be given more exposure toward international projects
and be able to work with people from all around the world.
3. Yap yen ling
In your opinion, do you think the architect still following the theories
of architecture in terms of designing rather than just follow the clients’
needs?
- Of course, we still follow those theories somehow but when architects
design also need to refer back to the client’s requirement and as I mentioned
just now the project Point 92, we do pursuit and try to educate them with our
typology and design sense. If you talk about theories in term of philosophy
kind I think this seldom happen in Malaysia and it is too individualism to
practice in Malaysia too.
4. Logesh
Your (Mr. James) designs speaks a lot about random openings and allow
natural phenomenon penetrate through building. What if the client likes the
idea, but with neat and less opening on the facade?
- Convincing the client is hard but work smart with what you
can substitute with clients’ needs with a proposed cost.
